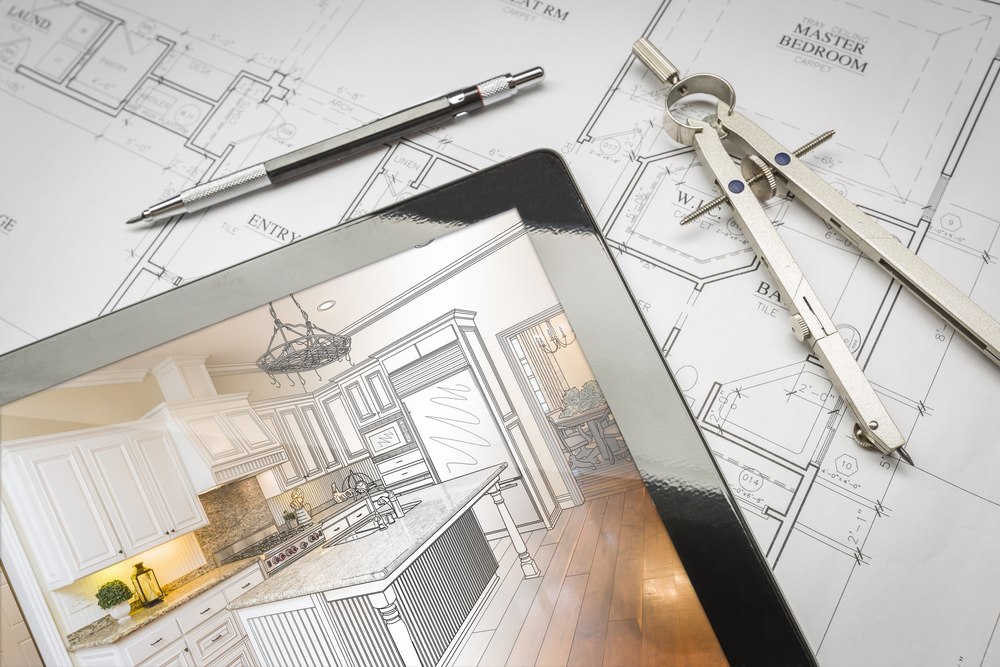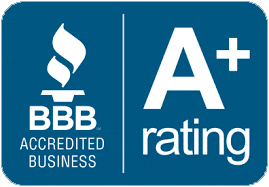3 Dimensions You Should Consider Before Remodeling

If you are considering remodeling your home, it is important to know the three dimensions: site, structure, and space. Site refers to where the house is located on its lot. Structure refers to how the house was built and what materials were used in construction. Space refers to how rooms function within the building or model of a house. Depending on your goals for remodeling, these three dimensions will play an important role in determining which type of renovations you should do first!
1. The Area You Plan to Remodel
- Location- where is it located?
- Size and shape of the room: how large is your room, and could there be anything that takes away space that could potentially create a better layout for rooms within the existing structure/model?
2. Will It Impact Structural Support
- Age of house – how old is the structure, and does it need any updates such as new insulation, windows, or roofing?
- Will it affect the roof? Are all gutters draining properly away from home with no overflows visibly at ground level next to the foundation? If there’s a chimney, inspect for possible cracks around the bottom where flashing was installed. We recommend you consult a remodeling contractor in NJ if you are looking for professionals to help you with a roofing project.
- Flooring – what type of flooring is currently in the house (e.g., carpet, tile, hardwood, etc.)? How many layers are there, and does it appear to be adequately attached/sealed to the subfloor? Any signs of water damage on the existing finish?
- Windows & doors- if windows or exterior entry points have any visible cracks due to settling or shifting foundation, do not attempt repairs yourself; instead, contact a professional.
3. The Space You Want to Transform
- Room layout – what type of floor plan is best suited for your needs? Are there any rooms that feel too small or too big? Is the current arrangement conducive to how you want to use certain spaces (e.g., formal living room vs. family room)? What changes would improve the overall functionality and flow from one space into another and create additional square footage if needed without altering the existing structure/foundation?
- Lighting – make sure all lights are working properly. Replace burned-out bulbs, dim light fixtures, etc. Consider brighter bulb wattage in areas where more Lighting is needed, such as a dark hallway at night time. Also, consider installing track lighting on the main level for task lighting throughout the house; this will help save energy costs.
- Windows – what type of windows are currently in the house (e.g., single pane, double pane)? How many panes? Are there any signs of water damage on inside/outside surfaces? What types of views do you have from each window? Is it possible to add or increase the number of windows without compromising structure and foundation? If yes, we will need to check the local building code for required window insulation ratings before proceeding with this project.
Feel free to contact us directly for more information about these or other things you may not be thinking of at this stage before beginning your home remodeling in Westfield, NJ.

